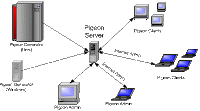 |
| DIRECT LIGHTING |
 |
| SEMI DIRECT LIGHTING |

 |
| Plumbing ~ transports clean water as well as wast water throughout a building |
 |
| Directional ~ escalators provide directional movement |
 |
| Accessibility~ ensures spaces & buildings are accessible to people with physical disabilities |
 |
| Communication ~ ways in which individuals within a building are able to communicate, such as network connections |
 |
| Electrical ~ safely distributes power supply to outlets as well as lights |
 |
| HVAC ~ moves air throughout interior spaces for comfort of occupants |
 |
| LIFE SAFETY ~ fire control systems help ensure the safety of occupants |
 |
| Lighting ~ energy is converted for use by light fixtures, illuminating interior spaces |
 |
| Security ~ various tools such as movement and smoke detectors are connected to uphold security |
 |
| Enclosure ~ insulation and exterior finish material creates a shell or envelope around the building |
 |
| Egress ~ this basement window has been designed and installed to allow egress in an emergency |
 |
| Structural ~ transmits applied gravity & loads safely to the ground |
 |
| Vertical Conveyance ~ elevators allow vertical movement inside a building |